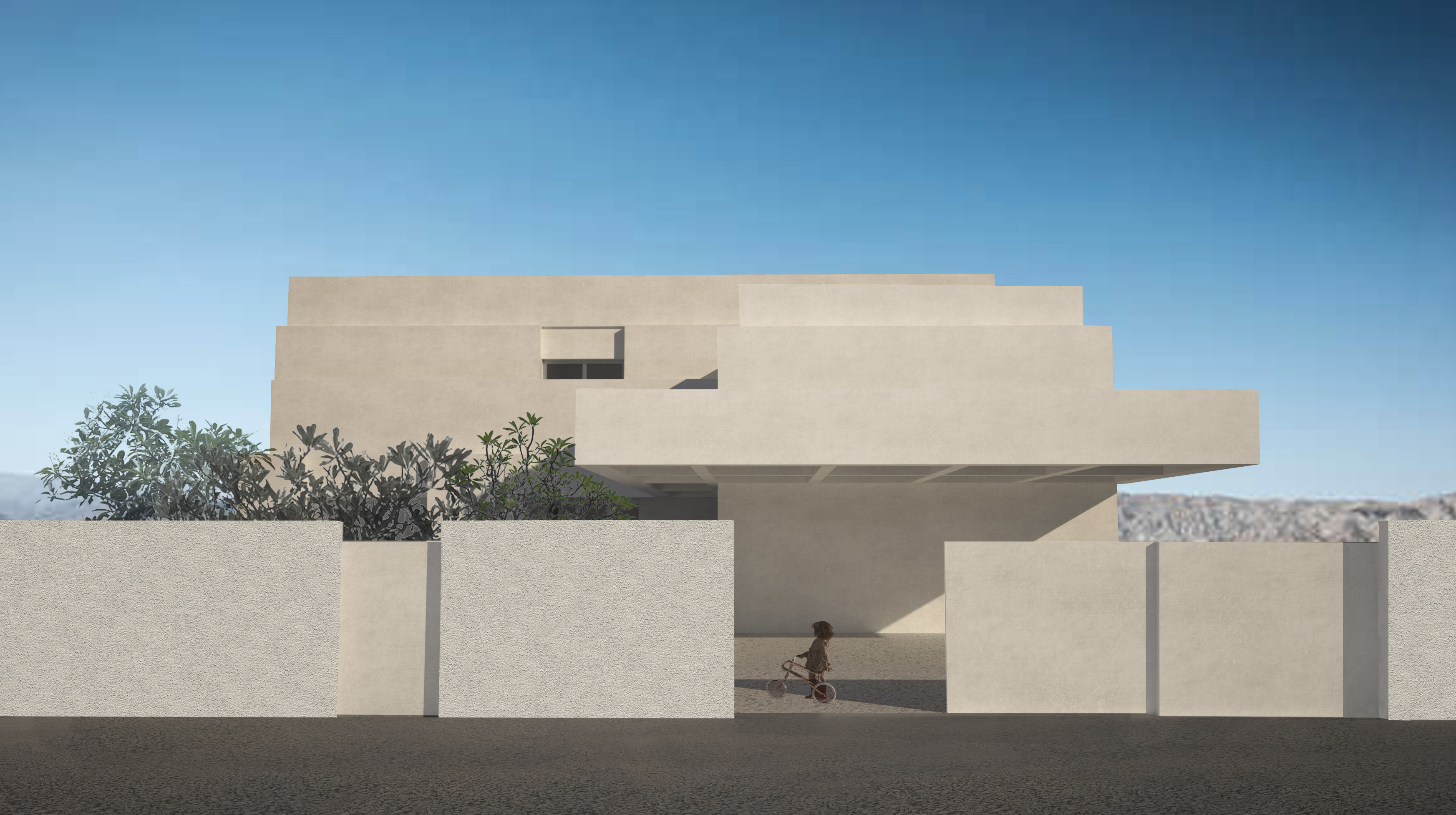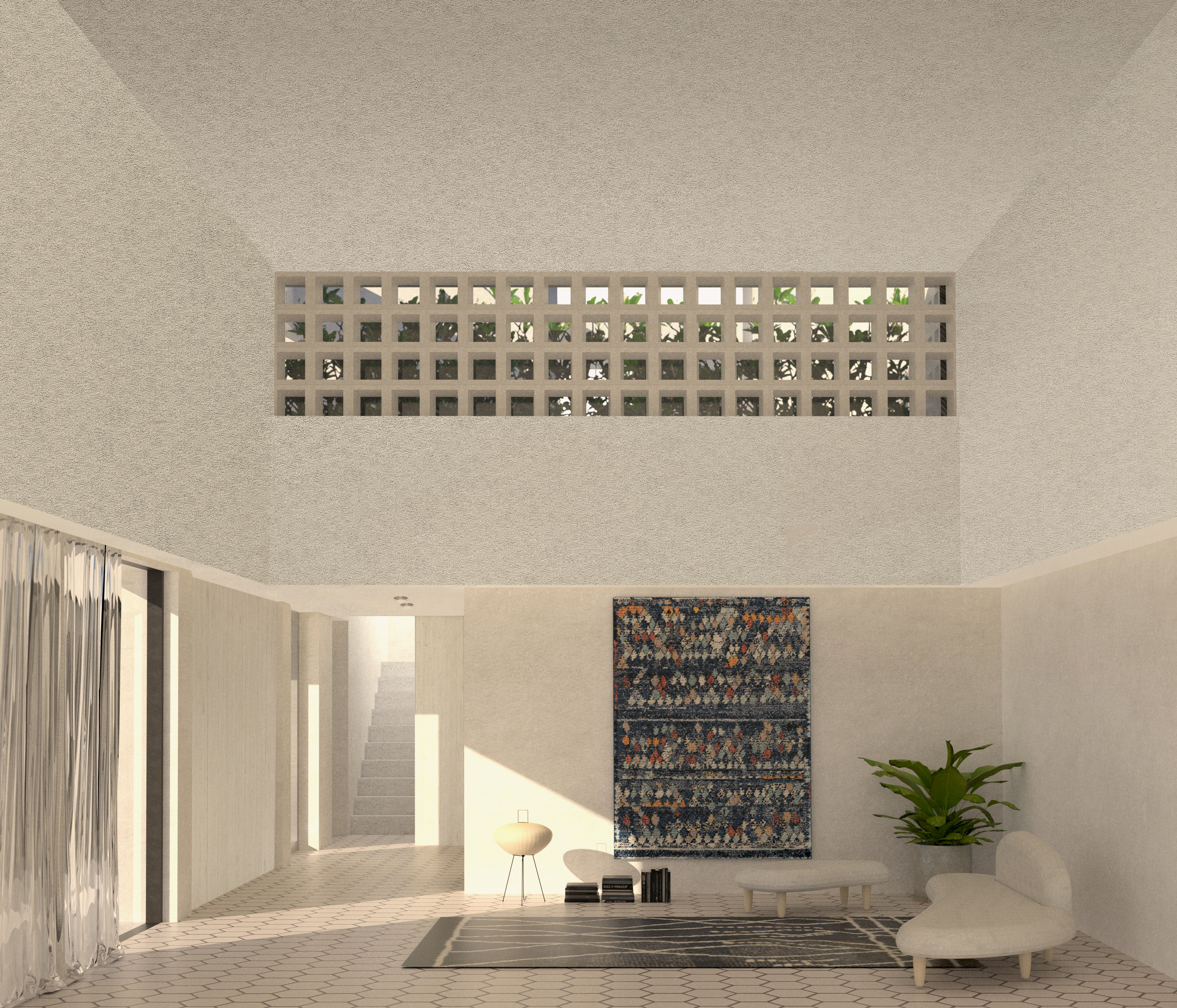Situated in an anonymous suburban district, the private house balances an unassuming exterior with an atypical interior.
Though the massing of the house is consistent with the neighborhood, the volumes are hollowed out from within and interconnected via double-height spaces and shared screened loggias – creating a surprising sequence of rooms which upend the typical “floor slab segregation” found in most multi-level houses here.
A large garden concentrated in the center of the court gives privacy to the entrance and allows vehicular access to a garage/workshop.
The texturing of rough and smooth plaster provides nuance to the otherwise monolithic finishing.
2021
In progress


