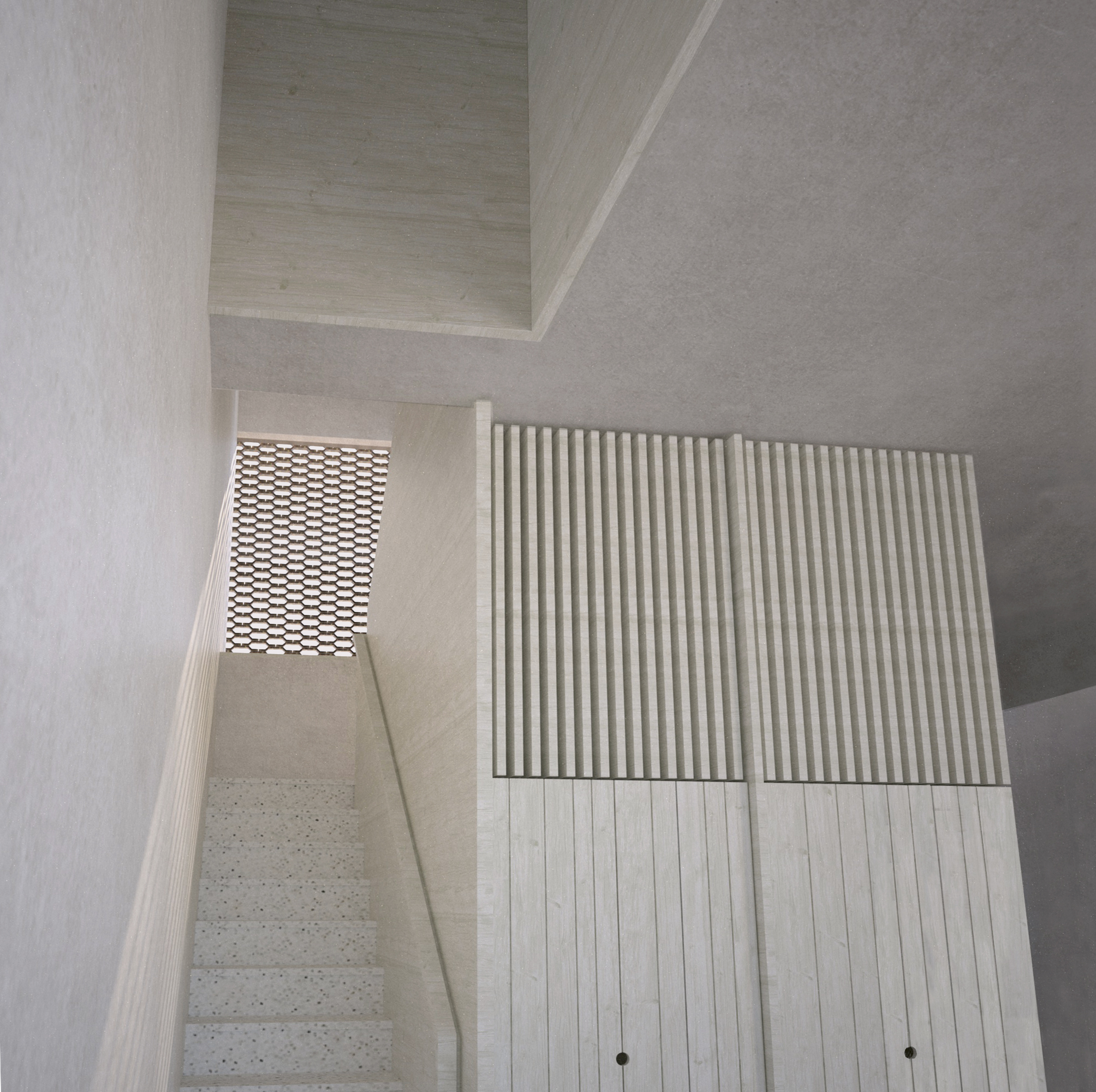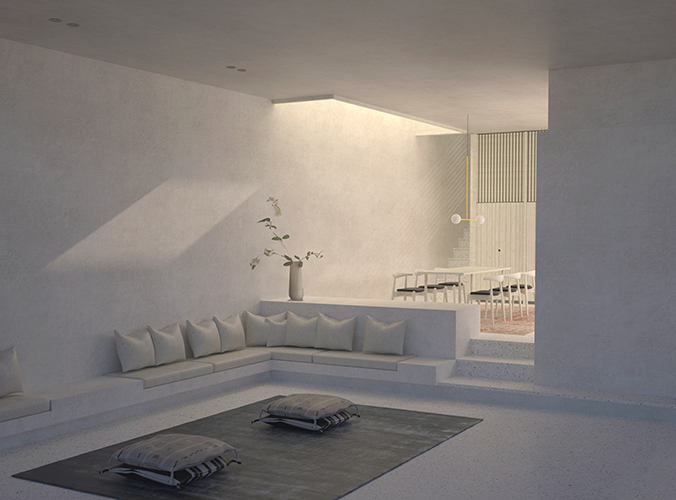The design of this private house responds to two specific challenges: Firstly, to create a spacious dwelling on a narrow plot. Secondly, to have generous daylighting while maintaining privacy and shading from the intense sun.
The house is organized around three lightwells which illuminate the interior. Each lightwell is screened from the exterior allowing large format glazing which are both private and shielded from direct sunlight. The lightwells extend through multiple levels creating an architecture of tall communal spaces interconnected in light.
Featured on the walls and floors are earthen finishes – sourced and produced locally. In some areas these are burnished to reveal natural aggregates and textures. Limewashed cabinetry complement the mineral tones.
2021
Commissioned Proposal


