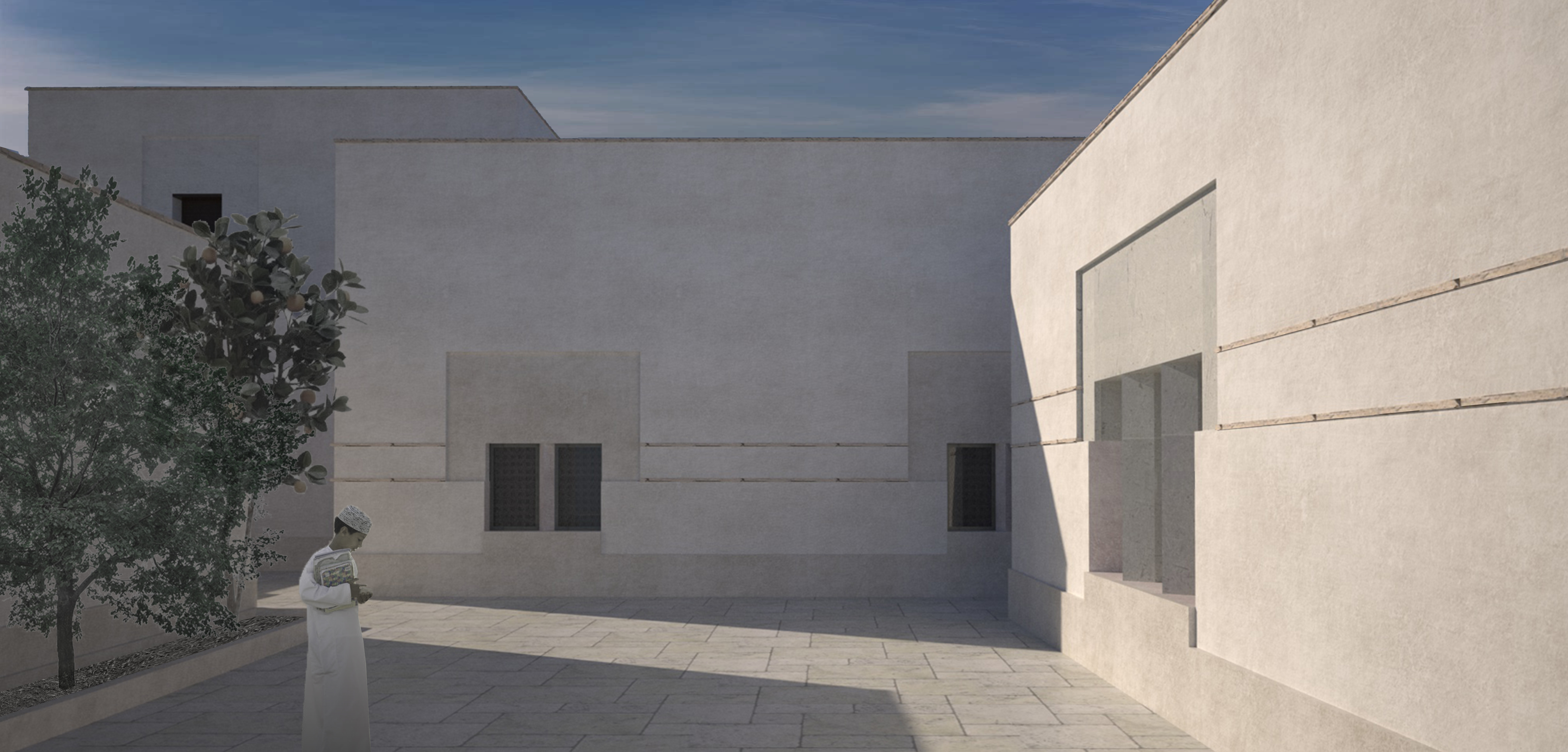An extended family wishes to rebuild the ruins of a patriarch, to create a place where they can once again gather. The material of the ruins (earth, stone) will be re-used for the new familial structure.
The design proposes to adhere to the former footprint, while establishing a new series of interrelated volumes with their own proportions. Speaking with one another while keeping a proper distance. In this way, new spaces and connections emerge. The conversation can begin.
Sightlines are carefully calibrated. Corridors usher visitors comfortably inwards. A heavy wooden door closes with certainty. At the heart of the complex is the majlis, a slender attenuated room, indirectly lit. One descends into the rooms, feels obliged to sit and gaze upwards. The feeling of arrival.
2018
Commissioned Proposal



